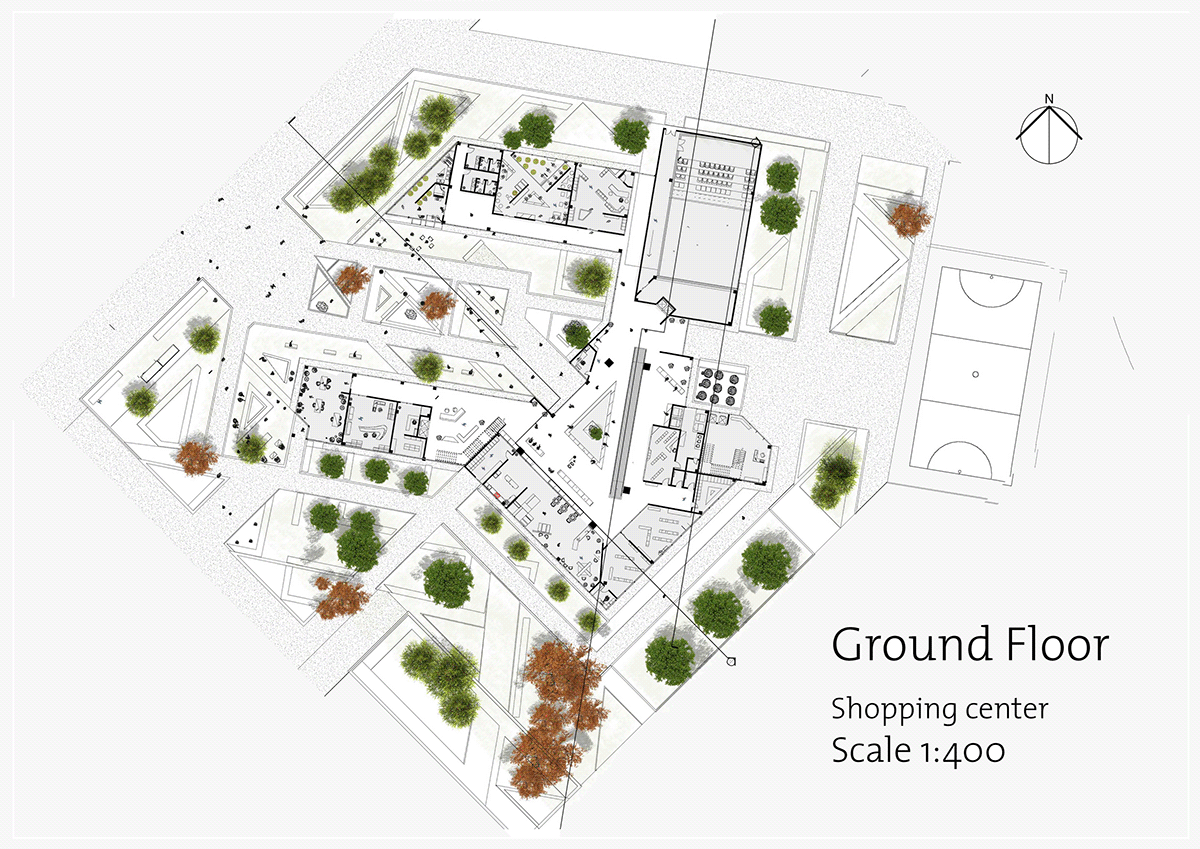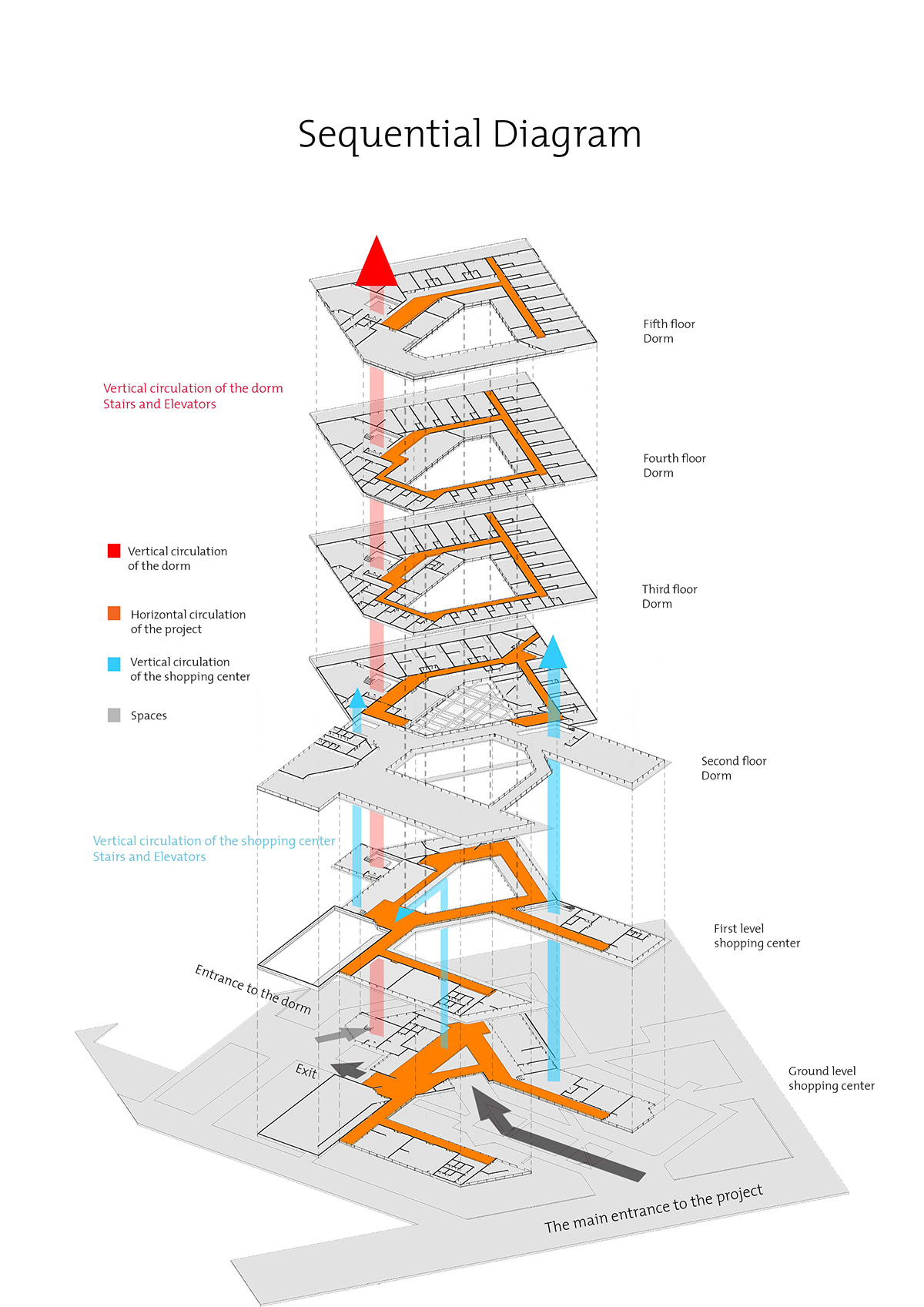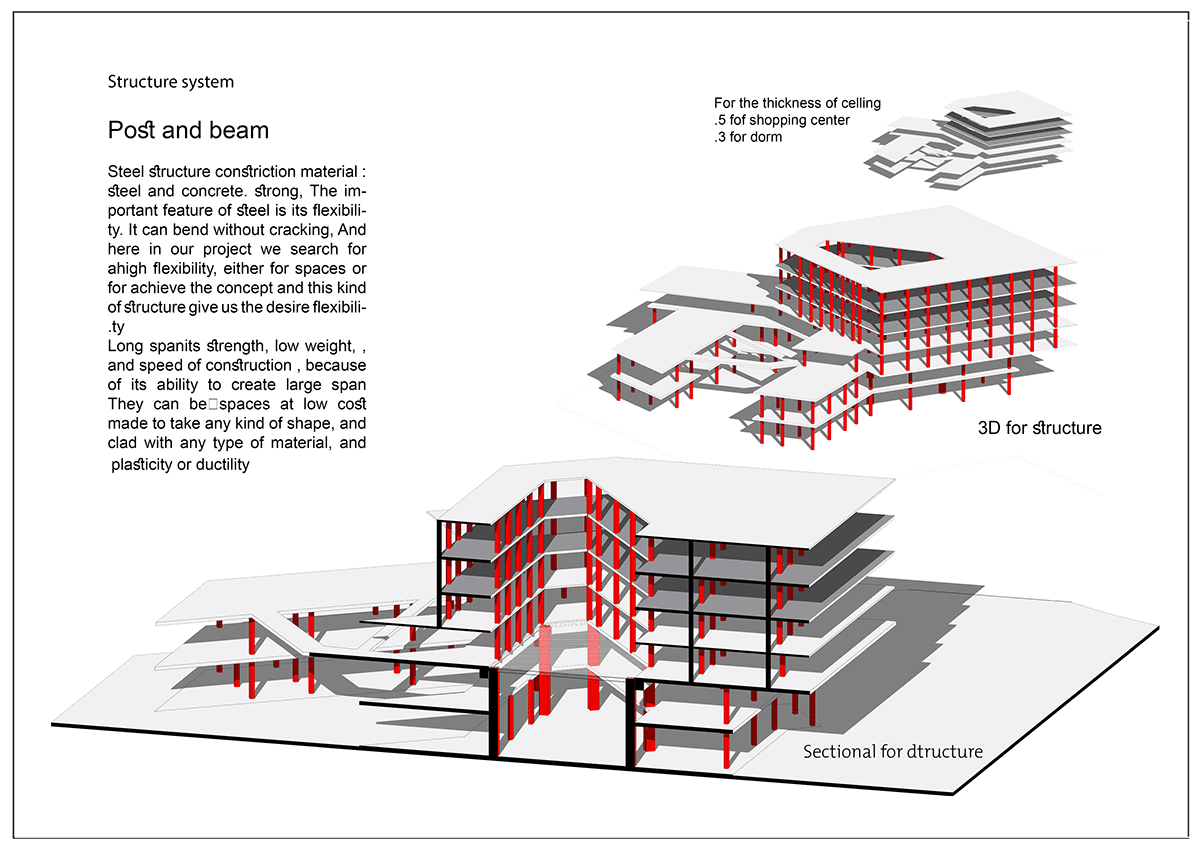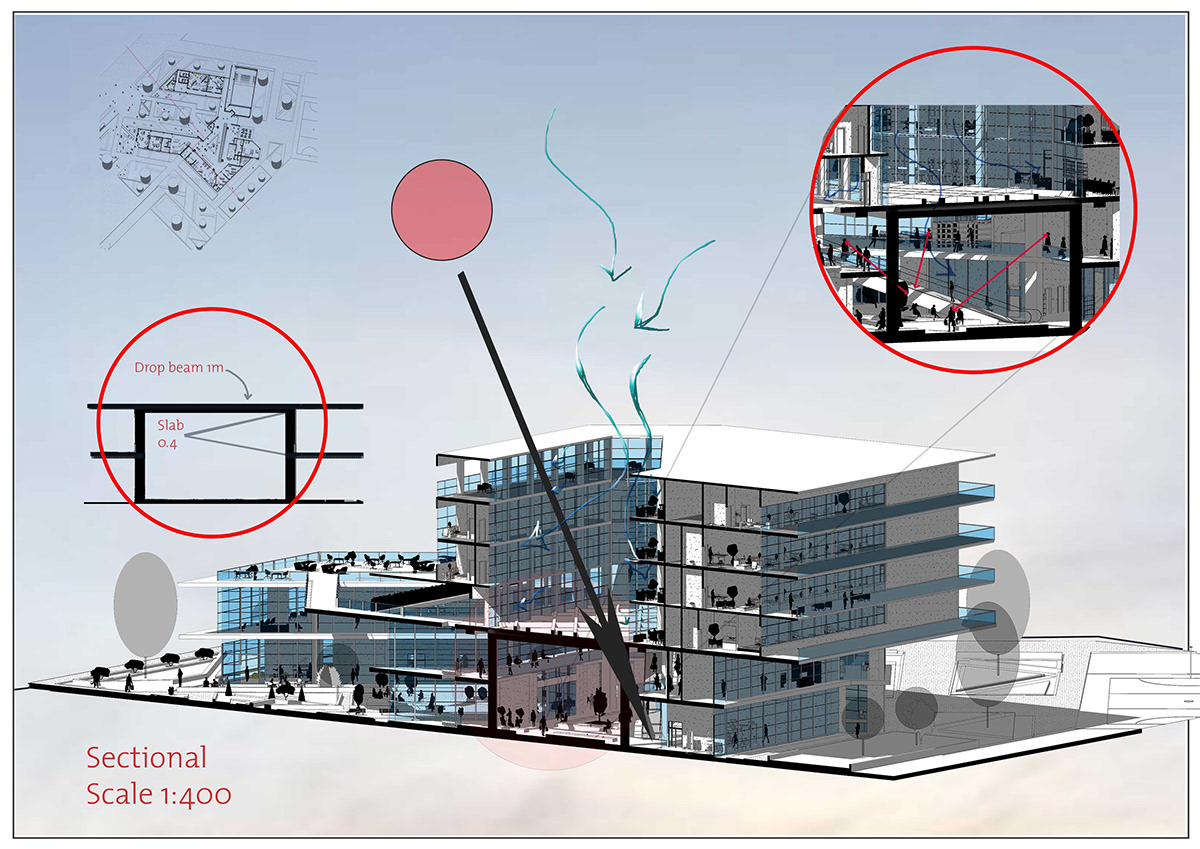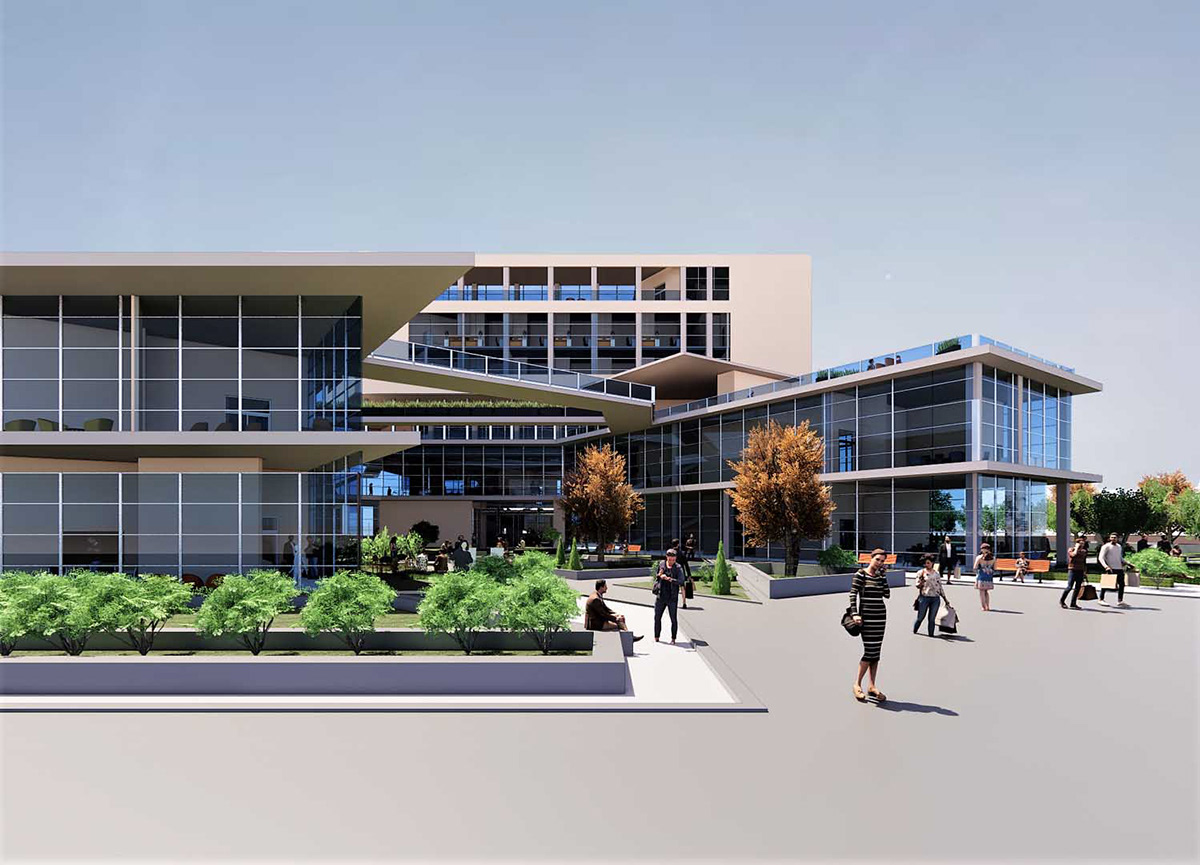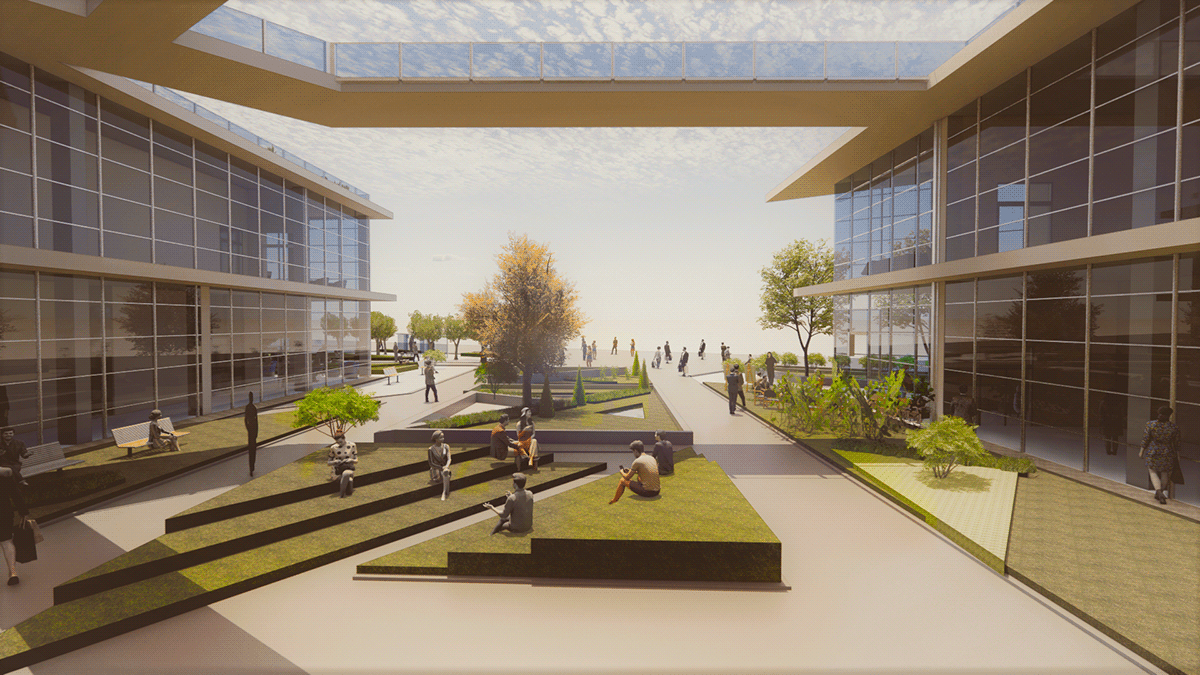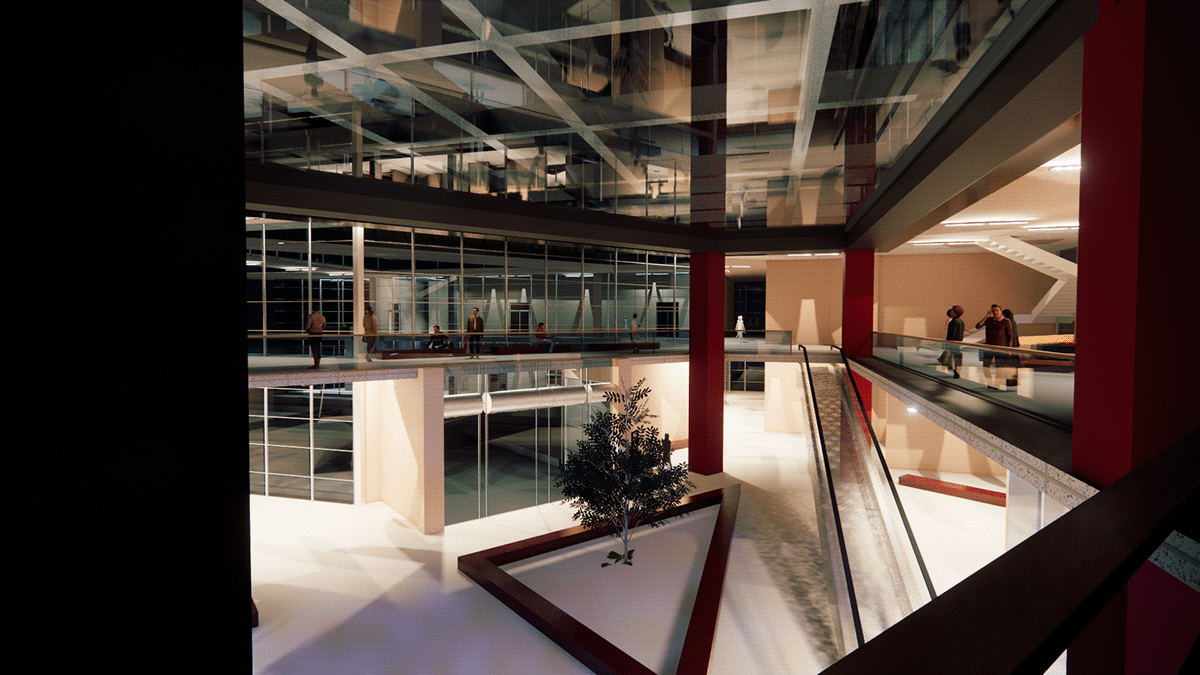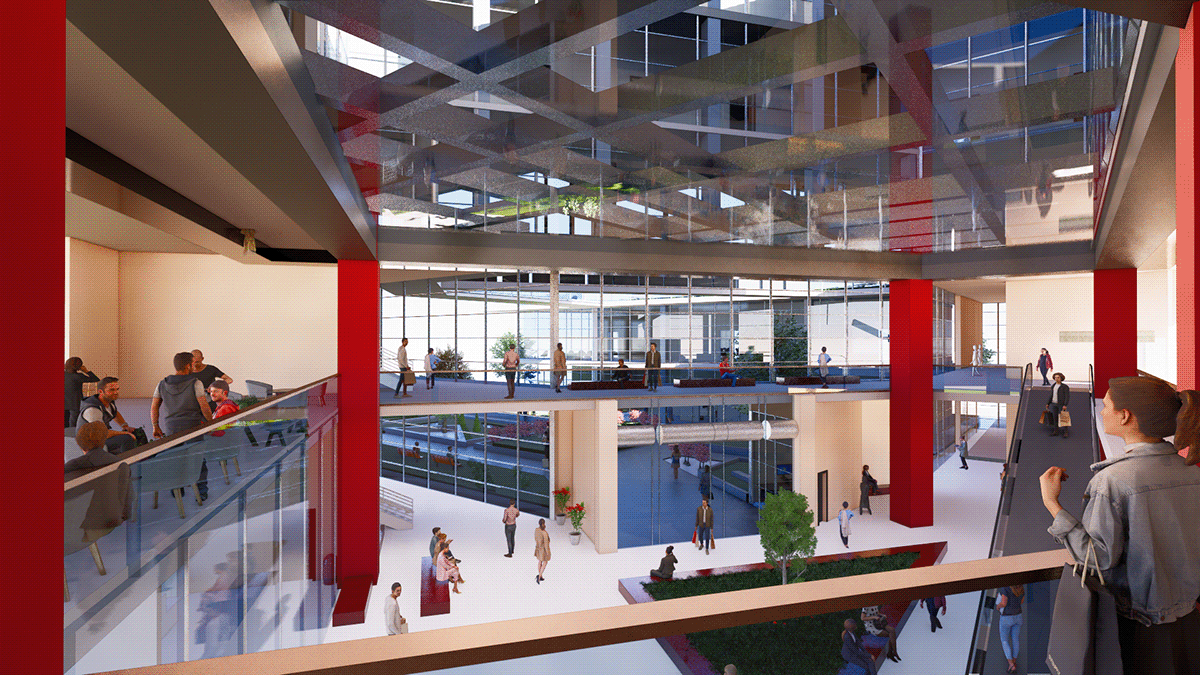M&D
Project type : Mixed use project ( commercial and residential )
Location : JUST university - Irbid - Jordan
Area : 9000 sq meter
Structure system : Post and Beam

Description
After the site analysis and the type of building, I began designing a court to be the main element that integrated the student into the project.
The court came from the context of the university; it will invite the users and prepare them before entering the new building (the shopping center). The user must walk into the court to access the entrance. After entering the shopping center, the concept of the structure and the double volume started from the first level to the last one to hold the whole project. Here is where the user enters the main circulation and decides where to take the next step.
After the site analysis and the type of building, I began designing a court to be the main element that integrated the student into the project.
The court came from the context of the university; it will invite the users and prepare them before entering the new building (the shopping center). The user must walk into the court to access the entrance. After entering the shopping center, the concept of the structure and the double volume started from the first level to the last one to hold the whole project. Here is where the user enters the main circulation and decides where to take the next step.

